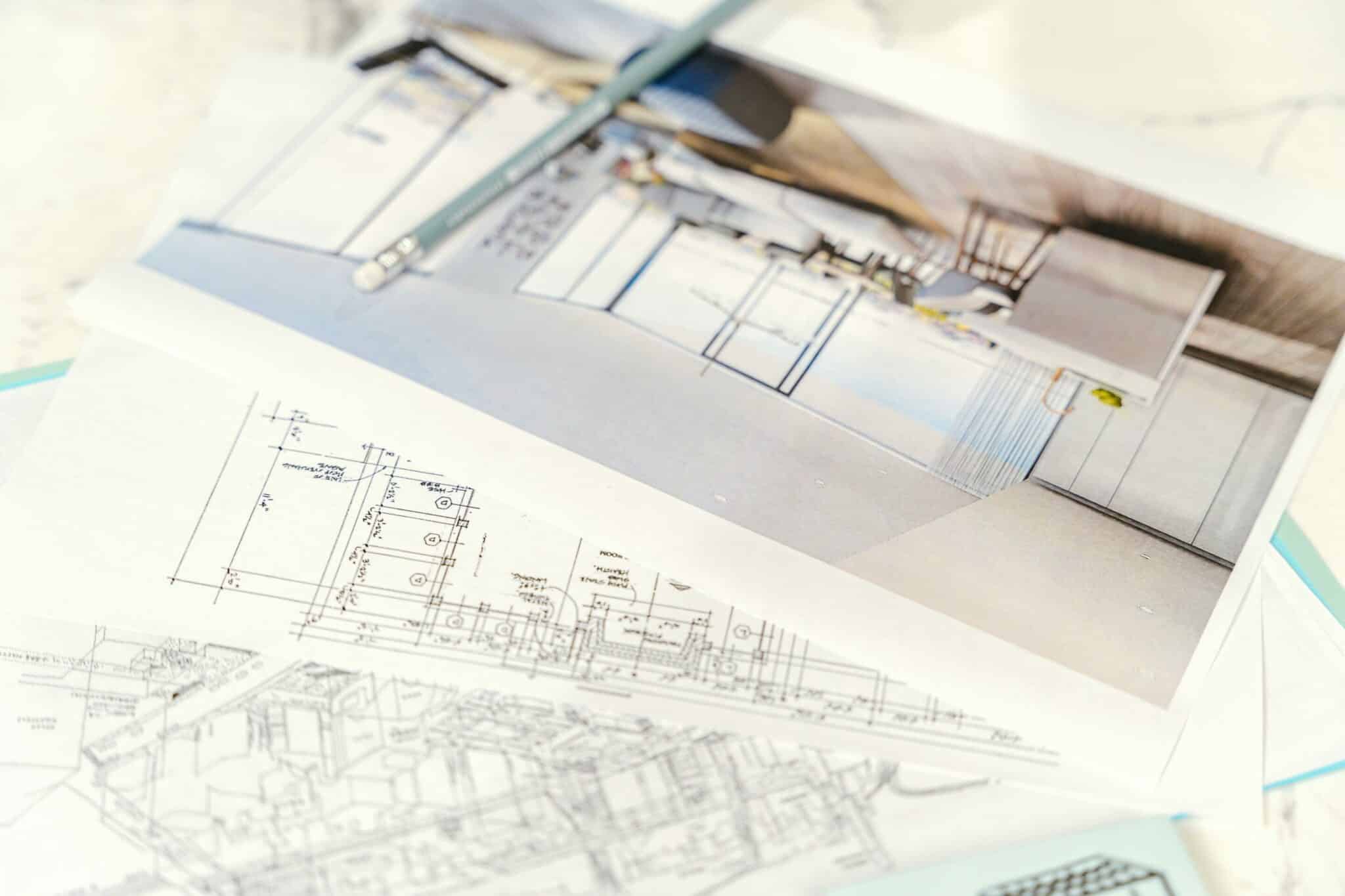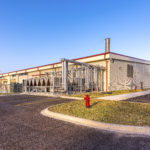Using the right design principles for efficient commercial spaces is no easy feat. The ideal space balances both form and function. You want your commercial space to be functional, but also designed in a way that is pleasing to the eye. Benchmark Houston Builders knows all about balancing form and function to create a beautiful and efficient commercial space. Read on to learn more!
Function
When implementing design principles for efficient commercial spaces, it is necessary to understand the function you hope to get out of the space. There are many different types of function commercial spaces you can have. Entry spaces, lounges, private rooms, restrooms, cafeterias, conference rooms, and desks are all examples of different types of commercial spaces. Even within these categories of rooms, there can be a lot of variance. Not all conference rooms look the same! What the space actually looks like is dependent on your organization’s goals for the function of the space.
Form
Form is one of the primary elements that make up architecture. Form is essentially the elements that make up the designs. Function primarily defines the things you want to be able to do in a space. Form, on the other hand, is the way something is built in order to help support that function. The placement of walls, the height of ceilings, and door placement are examples of form.
Space Efficiency
Since space in any given commercial project costs money, maximizing the square footage you can afford to buy is a key design principle for efficient commercial spaces. A space is used most efficiently when each square foot is maximized to create the ideal form and function of the room. By taking key factors such as traffic flow, storage options, flexibility, and aesthetics in mind, architects can build spaces that maximize efficiency. This gives you the best bang for your buck for the square footage you can afford for your commercial space.
Open Floor Plans
Open floor plans are a great way that architects maximize the efficiency of a build. By creating an open space that is free of unnecessary walls and partitions, you can maximize the efficiency of your commercial space. Open floor plans also allow for more flexibility for furniture placement. This directly impacts how you want to set up your office space. Furthermore, open floor plans promote collaboration. Not only do open floor plans allow employees to collaborate together more efficiently, but the collaboration can also make the work they do more efficient.
Multifunctional Spaces and Furniture
Another design principle for efficient commercial spaces is multifunctional spaces. Multifunctional spaces have gained popularity in recent years. By designing rooms that can have multiple functions, like a meeting room that could also be a lounge or a presentation room, you can maximize the efficiency of your commercial space by giving one room the ability to serve different purposes. Additionally, implementing multifunctional furniture into your space is a great way to increase the efficiency in your commercial space as different seating options and collaborative areas can be moved to create different workspaces for employees.
Balancing form and function creates the ideal commercial space. Using the right design principles for commercial construction projects like space efficiency, open floor plans, and multifunctional space and furniture can help you achieve the perfect balance of form and function in your next commercial construction project. Interested in learning more about the balance between form and function? Benchmark Houston Builders is skilled in utilizing design principles to create efficient commercial spaces. Contact info@benchmarkhouston.com or 713-921-2500 to learn more.




